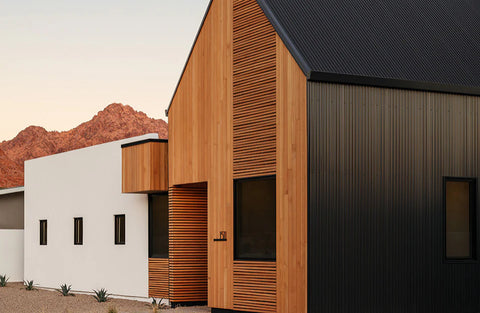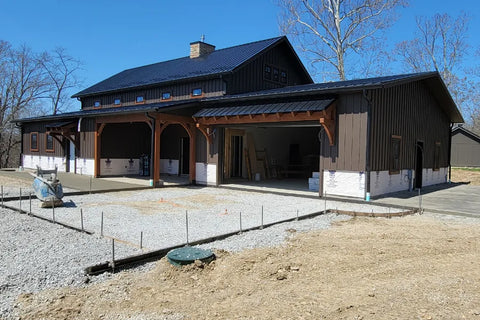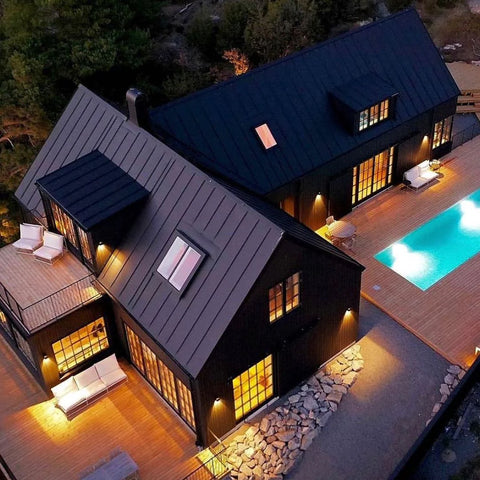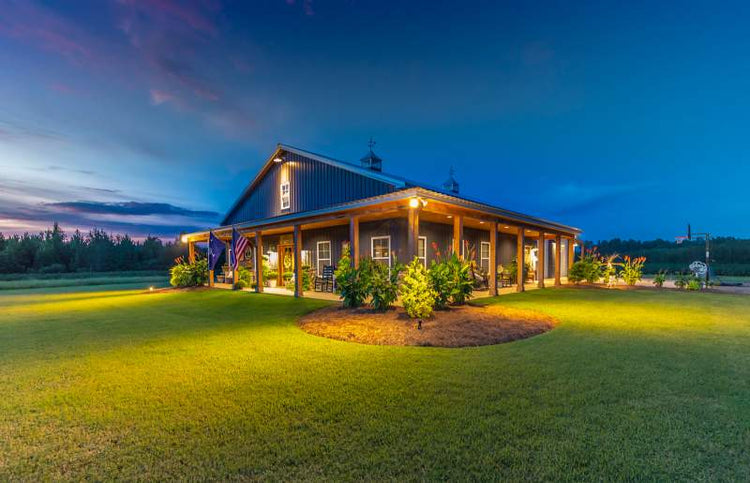Have you heard of the barndominium? If not, you’re in for a treat. These structures are changing the game when it comes to architecture. From modern home spaces to barns and event centers, barndominiums offer a unique and modern alternative to more traditional architecture.
But barndominiums are about more than just impressive architecture. Because these structures are made of metal panels, they offer excellent sustainability for those who want to care for our planet. Plus, they’re extremely flexible, giving you free rein to design the interior just as you wish without concern about load-bearing walls.
Read on to learn more about what a barndominium is and why you might want one for your next construction build.
What is a Barndominium?
Let’s answer your burning question: What is a barndominium? The truth is that the concept of a barndominium means different things to different people. For example, if you live in the upper Midwest or the Rockies, you’re more likely to refer to this structure as a wood-framed, post-framed, or pole barn. Basically, a barndominium is a structure with an engineered wood truss system.
However, if you live in the south or east part of the U.S., you’re more likely thinking about steel and, thus, a steel-framed structure. And all of these answers are correct. Any way you look, these structures are clad in sheet metal, either a corrugated metal siding panel or an R-panel.
Simply put, a barndominium is a building in which the entire weight of the roof system is carried along the perimeter. That’s why you have so much flexibility on the inside. As we said, there’s no concern about load-bearing walls taking space in less-than-ideal places.
So, aside from that, why are barndominiums so appealing? Well, consider that on the outside, a barndominium is a giant structure that can take on any appearance you want. We’re seeing these structures become increasingly popular for wedding venues, agricultural surplus stores, orchard operations, and, yes, even for homes.
But on the inside, that’s where the magic really happens. You have so much space to work with that you can seriously do just about anything you want. All you need is a great designer and a great plan, and you can design your rooms and spaces exactly to your specifications without worrying about jeopardizing the structure.

Stylish Modern Barndominium
What are the Advantages of Building a Barndominium?
We get it. You’re intrigued, and rightfully so. If you’re not already thinking of building a barndominium, we’re sure that the following list of advantages will have you heading to the BarrierBoss product catalog to start your order for corrugated metal panels. But before we toot our own horn, let’s get to that list.
Ease of Construction
If you’re looking to build a more traditional structure, there’s a lot more to it. With the exterior alone, you’re looking at the need for the following layers:
- Your structural layer to support the weight of the building
- Insulation
- Sheathing to provide a base for the exterior finish
- Weather-resistant barrier to prevent moisture from working its way from the outside in
- Exterior finish to create the visual look you are going for
- Vapor barrier to control the transmission of vapors (if required where your building will be constructed)
But with a barndominium, there’s a lot less involved. Your project can achieve dry-in, where the windows, roofing, etc., are all installed, much faster as you don’t have as many layers. There’s no need for plywood, finishing materials, or vapor barriers. Most barndominiums have the steel sheeting attached to the steel frame with wood in between. And then the next interior layer is your sheetrock.
Speed
Based on what we outlined above regarding ease of construction, you can build a barndominium much faster than a more traditional structure. In fact, with the right plan and materials, you can complete not only the exterior of your steel structure but also the interior in as little as two to three weeks.
However, we do like to err on the side of caution here. While barndominiums can be erected quickly, it’s better to assume a lengthier window. Just as with a conventional home, it can take three to six months from the start of the process to completion. This includes selecting your plan, ordering your materials from BarrierBoss, getting zoning permits and financing, and beginning the project.
This said, we know that time is money. If you can have your materials ready and available upfront (i.e., no waiting on backordered components), the construction time can be significantly less.
Energy Efficiency
The very nature of a barndominium makes it highly energy-efficient. Steel buildings are created with minimal to no gaps, leaving little space for heat or cold to escape. Wood is known to settle and even twist from repeated exposure to the elements, but steel holds its form and shape longer. Further, those ridges and grooves in corrugated panels, also called tongue and groove, create a nicely insulated cocoon.
It’s also important to mention that BarrierBoss corrugated metal siding and roofing panels are made from 26-gauge galvanized steel panels. As you know, the lower the gauge, the thicker the metal is. While many steel structures are made from highly durable 29-gauge steel, or steel is stronger and heartier, making it far less likely to lose shape.
Ease of Maintenance
Here’s where things get interesting. With almost any other exterior, you must deal with maintenance and potential repairs or replacements. For example, vinyl siding is prone to damage from wind, hail, and even heavy snow. While it is easy to clean (just use a mild earth-friendly dish soap and your garden house), vinyl siding lasts only about 20 to 30 years.
Wood siding, on the other hand, requires regular upkeep. You must wash your wood siding every two to three years to remove mold, mildew, and other debris. And, if your wood is painted, you may need to repaint every three to five years.
On the other hand, steel siding is built to stand the test of time. It is easy to maintain (use a similar approach as with vinyl), and repairs are rarely necessary. Not only that, but your steel products should last 40 years or more. We’re so confident that we even warranty our steel products for 40 years.
Zoning and Location Flexibility
Most barndominiums are built in rural areas versus more suburban settings (though its not out of the question). When building in the country, getting zoning permits for your project is easier.
In most cases, you must provide a plan, credentials for the construction or building crew, and proof of insurance. Just be sure to select a plan that will be appealing to others to ensure potential resale value (this may be important for financing options later).
Challenges and Considerations for Steel Barndominiums
As with anything, you can’t be anything to everybody. And, this means there may be some real or perceived challenges or things to consider if you are looking at a barndominium as an option for your building project.
Niche Market
Barndominiums appeal to a very specific and niche target market. Typically, you’re looking at someone with very modern tastes. These steel structures are also a great fit for people who work from home, have hobbies requiring a lot of space, or want 100% creative control over their home’s interiors.
Further, people living in barndominiums tend to enjoy nature and want wide open spaces inside. This might mean high ceilings and large living spaces. This same target audience also often likes a lot of window coverage to provide access to the outdoors. Think of it as a way to blend the indoors and outdoors. In fact, this is why so many wedding venues are opting for barndominiums as it is very easy to create that airy effect with large doors open to the external environment.
Resale Value
If you build a barndominium, it's best if you plan to live or work in that space for years to come. While the design and look may suit your tastes, they might not work for someone else. This can negatively affect your resale value if the right buyer isn’t around when you’re looking to sell.
Zoning, Financing, and Insurance
Even if you have a sizeable plot of land out in the country, you may not be able to build a barndominium due to local zoning requirements and regulations. That said, more and more municipalities and rural areas are opening their minds and zoning requirements for these steel structures.
You may also need to check with your homeowners' association (HOA) or property owners' association (POA), if applicable.
To get financing, you’ll need to provide proof of a well-designed plan. You’ll also need to show that the building will be structurally sound, and a real estate agent may be able to show that the property will have a reasonable resale value. Be prepared for the bank and your agent to use comps of traditional homes or buildings in the area.
Building Your Barndominium
As with any construction project, there are steps to follow. Here’s a high-level overview of the process for building your metal barndominium.
1. Come Up with Your Vision
Before looking for a barndominium plan, consider how you plan to use the space. Are you planning for this structure to become your barndominium house? Or, do you have an entirely different plan for it? As we said earlier, these steel buildings are becoming increasingly popular for various uses. So, take some time to think about your goals.
Here are some example questions to help you through the process.
- Do you plan to live in the space?
- If so, how many people will be living there?
- Do you need a built-in workspace, such as a workshop or otherwise?
- Are you a gourmet chef who wants a show-ready kitchen, or will a more basic kitchen suffice?
- Do you want a lot of windows, or is your goal more about privacy?
- How much land do you have to work with?
- How much land do you want?
- How will the surrounding landscape be used?
- Do you plan to keep the building for a long time or is it for a short-term need?
Understanding your stance on questions like this can help you when you start shopping around for a plan.
2. Determine your Budget
To determine your budget, you probably want to know the answer to the question, how much does a barndominium cost? In a video featuring barndominium expert Stacee Lynn, known as ‘The Barndominium Lady,” she suggests that if you are a good builder and plan to act as the general contractor for your project, you’ll likely save 12 to 15% on the cost of a barndominium compared to a like-sized more traditional structure. If you do need to hire a contractor, you can anticipate spending about the same as you would with a traditional home.
In her barndominium business, she estimates that 35 to 40% of her clients are trying to build their own steel building so that they don’t need to fork out money to a builder. Just remember that if you decide to go that route, you need to be prepared for the cost of inspections and to correct any mistakes you might make along the way.
So, how much is the average home in the U.S.? To get to this answer, we looked at an article from Sustainable9. They are known for building eco-friendly, high-quality luxury homes that are absolutely stunning in design. Barndominiums are on a similar scale. Sustainable9 says that as of March 2023, the cost per thousand board feet to build a new home is about $419.90.
3. Acquire Your Land
This can be one of the most time-consuming steps in the process. Of course, if you already have land, this makes this step a quick one. That said, now is the time to begin looking for a plot of land large enough to meet the objectives you considered earlier. The best way to do this is to work with a real estate agent representing large plots of land. These land estate agents, as they are called, can help you identify a property that will help you achieve your goals.
As you examine the land, consider its suitability. Consider the quality of the soil, topography, and access to utilities. If you find a plot that meets these criteria, it’s time to proceed with the purchase.
Helpful hint: Before shelling out funds for land, be sure to check on any unique requirements or restrictions that could prevent you from building a barndominium on that site.
4. Shop for a Plan
Now comes the fun part. During this phase, you start shopping for a plan that will fit on the land you have purchased, and can achieve the goals you have for the space. Thankfully, there are lots of places to purchase a plan. To start looking at plans, go to your preferred search engine and search for ‘barndominium plans’ and ‘barndominium designs.’
We do want to mention here a few things.
- Barndominium plans come at a cost, and it might be more expensive than you think. A quick look at one site and we found plans for $1,800 or more (with additional fees for customization).
- If you purchase a barndominium plan from a steel panel manufacturer or seller, make sure you are not obligated to purchase supplies from them. You should have the flexibility to order your steel siding and roofing panels from your preferred vendor (i.e., BarrierBoss).
- If you don’t find a plan you like, you can hire a designer to create one for you. This is an increasingly popular choice for homeowners who want a steel home that meets all of their requirements.
5. Secure Permits and Zoning Requirements
Once you have a plan, you can begin securing your construction permits. To do this, stop by your local government office to talk to their home construction division. They can walk you through everything you need to know about building a barndominium on your provisioned land.
If you did your homework in advance and checked on zoning restrictions, this should be a relatively easy process. However, know that in some areas, this process can take a few weeks. While you are waiting for your permits to be approved, its a good time to start shopping around for the materials you will need for your project.

Barndominium Under Construction
6. Order Your Materials
At this point, you can officially order your materials. Your plan should provide you with exact specifications on what is needed for your project. In most cases, the steel sheeting will be listed in standard sizes. But, some plans do call for custom needs. This is where BarrierBoss can really help. Not only do we have standard sizes for corrugated metal siding and roofing, we can also customize based on your project requirements.
Visit our product catalog to look at what we have to offer. If you don’t find the size you need, let us know. We recently worked on a monumental order for a client out of Texas and created a variety of custom items, including:
- 115 panels of sleek black corrugated metal fence, framed in pressure-treated wood
- Custom 8x8 pressure-treated QuadGuard panels
- A seriously huge sliding main entry gate with specifications of 6’ x 22’
- Two gates measuring 4’ x 8’
- One gate measuring 4’ x 6’.
We can create custom-sized sheetings for your needs, too.
7. Source Your Contractor
If you aren't planning to build your barndominium yourself, it’s time to find a reliable contractor you can work with. Look for someone who has experience building metal barndominiums in the past, and be sure to ask for references. Remember, too, that these steel structures might be referred to by different names based on your location.
Let us know if you have trouble finding a contractor to work with. We are happy to make referrals to licensed contractors in your area, at no extra cost to you. We do not take a cut of the deal if you decide to work together. Consider the referral our gift to you as a thank you for your supply order.
8. Site Preparation
One of the first things your general contractor will do is prepare the site for construction. This process will vary based on where you live and local requirements. However the process typically consists of the following:
- Clearing away trees, brush, and any other debris
- Grading the land for the installation of drainage systems
- Installation of drainage systems and any other underground requirements
- Regrading to prepare for the foundation
- Laying the concrete foundation, whether it will be a slab (most common with a barndominium), crawl space, or basement.
9. Construction
You can begin the construction process if all your supplies have arrived. This includes the following steps:
- Framing the structure
- Installing roofing and exterior steel wall panels
- Roughing in the utulitiues
- Interior finishing such as walls, flooring, cabinetry, fixtures, windows, doors, etc.
As a note, at BarrierBoss, we pride ourselves on quick shipping options. We can typically ship your supplies in just three or four days from the time you place the order. We understand that time is money and pull out all the stops to get your materials to you quickly.
10. Inspections and Adjustments
Once your barndominium is completed, you will need to have a local inspector come out to review the work. Your contractor will likely have had various inspections done throughout the construction process, so in most cases, this is a formality. It does, however, mean that your structural, electrical, and plumbing elements will be closely reviewed for safety and compliance with local requirements.
If any issues are found, you will be given a certain time window to make the corrections. After adjustments have been made, the inspector will return to provide final approval for you to inhabit the space.
11. Final Touches
With your inspection behind you, it’s time to indulge in those finishing touches. This means adding those internal and external decorations to complete the space. Think furniture, lighting, and decorations to fit your style. You may also choose to have the exterior landscaped right away. However, many homeowners wait a year or two before landscaping the exterior, to help save on costs.
12. Move-in Day!
Moving day has arrived at long last (or not so long in most cases). Now is your time to enjoy all of your hard work and indulge in your new way of living. With all of that planning, we’re convinced that you will love all of the benefits that come with barndominium living.
Living in a Barndominium
So, what’s it like living in a barndominium? As with any custom-designed luxury home, you’re going to love it. However, living in a steel house is different from living in a traditional home.
Here’s what we think you’re going to love:
- Bright, open spaces with easy access to the outdoors (especially for barndominiums in rural locations)
- Spacious interiors allow you to live a life of luxury in a way that many people can only imagine
- Energy efficiency, especially if you added extra insulation and invested in energy-saving appliances and LED lighting
- Practicality and versatility because there are no load-bearing interior walls, which means your space can be redesigned easily, if needed and if your budget allows
- The knowledge that you made an investment that is good for the planet
- Peace of mind as steel siding and roofing is fire resistant
- Being the talk of the town because all your neighbors will want to see your space and will love the curb appeal you brought to the community
Are You Ready to Build a Barndominium?
If we sold you on the many benefits of life in a barndominium, now is the time to decide who your steel panel supplier will be. At BarrierBoss, we take great pride in offering high-quality materials at a competitive price. Not only that, but our customer service is second to none. We know what it’s like to work with challenging suppliers. So, we take out all the stops to provide a superior experience.
Ready to get started? Contact us today with your plan, and we’ll set you up with the materials to begin your barndominium project.

Bird's Eye View Of A Black Barndominium
Frequently Asked Questions
How does a barndominium differ from a traditional house?
Barndominiums are designed with the full weight of the roof and roofing components resting along the perimeter. This provides great interior flexibility compared to traditional homes with weight-bearing walls inside. Further, barndominiums have much higher ceilings, usually around 14’ compared to a traditional home's standard 8’ to 9’.
Is a black barndominium my only option?
While black barndominiums are very popular, there are actually 26 different colors to choose from. We use PVDF paint, known by the trade name Kynar 500®, for all of our painting projects, so you can expect a high-quality finish that will stand the test of time. PVDF is superior to the SMP paint that is used by many of our competitors.
How much does it cost to build a barndominium?
If you plan to hire a general contractor, the price of building a barndominium can be comparable to that of a traditional home. However, if you build independently without hiring a contractor, you can anticipate costs of $30 to $40 per square foot. Most traditional homes are $100 or more per square foot.
What is the average size of a barndominium?
A popular feature of a barndominium is that it can be built to your desired specifications. And if you choose a custom plan, the world really is your oyster. That said, most construction plans call for a barndominium of the following popular sizes:
- 40x30 (1200 square foot)
- 40x60 (2400 square foot)
- 40x75 (3000 square foot)
- 60x60 (3600 square foot)
- 60x70 (4200 square foot)
How do I start the process of building a barndominium?
The first step is to determine your vision and align that with your budget. Once you do this, you can shop for plans, steel siding, and roofing suppliers like BarrierBoss. And, after you have all the supplies, building your barndominium can take as little as two or three weeks. Some projects, however, can take as long as three to six months.
